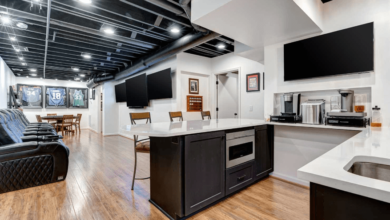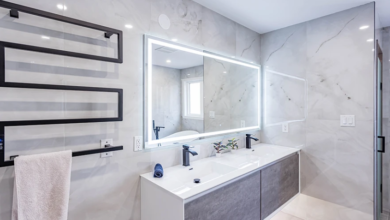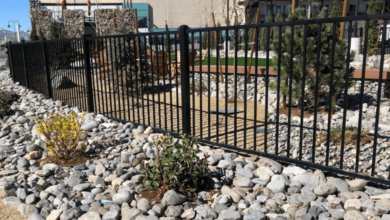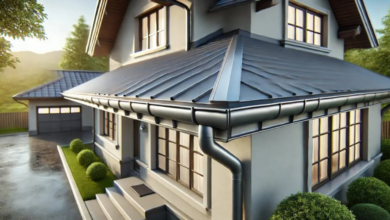Kitchen Remodeling Tips for Maximizing Space and Functionality
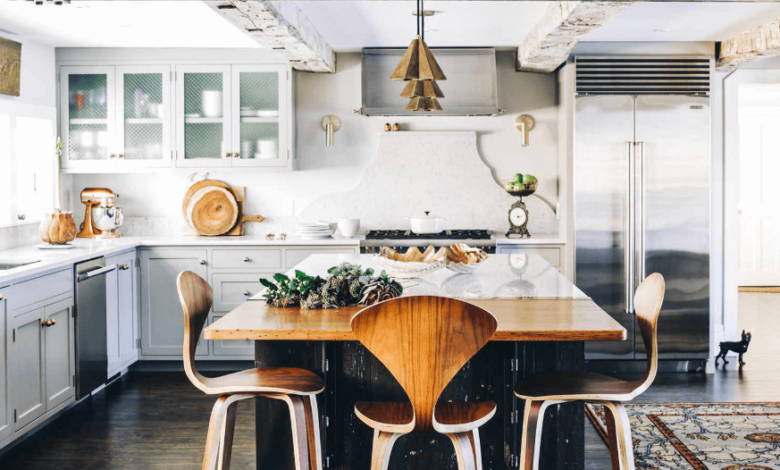
Kitchen remodeling can transform the functionality and appearance of a home, making daily tasks more efficient while updating the space’s style. It often involves changes to cabinetry, appliances, countertops, and layout to better meet the needs of the household.
The key to a successful kitchen remodel is careful planning that balances design preferences with budget and practical use. Understanding the main goals before starting can help avoid costly mistakes and ensure the project delivers lasting value.
Many homeowners find that remodeling increases their home’s resale value and improves overall satisfaction with their living environment. Choosing the right materials and professionals is crucial to achieving a durable and attractive kitchen.
Kitchen Remodeling Planning
Kitchen remodeling requires careful decision-making about what the space should achieve, how much can be spent, and how the room will function daily. These factors shape the project’s scope and ensure efficient use of resources.
Defining Project Goals
He or she must start by identifying specific needs for the kitchen remodel. Common goals include increasing storage, improving cooking space, or modernizing appliances. Clear objectives help guide design choices and material selection.
It is important to consider how the kitchen will be used. For example, will it serve as a family gathering spot or mainly a cooking area? This distinction affects the layout and fixture choices.
Setting priorities also prevents scope creep. Focusing on high-impact changes ensures the remodel meets practical and aesthetic needs without unnecessary additions.
See also: The Surprising Benefits of Home Automation You Need to Know
Budget Considerations
Establishing a realistic budget early on directs the entire project. It should include costs for materials, labor, permits, and a contingency for unexpected expenses.
Breaking down the budget into categories clarifies spending limits:
| Category | Typical Percentage of Budget |
| Cabinets | 30%-35% |
| Appliances | 15%-20% |
| Countertops | 10%-15% |
| Labor | 25%-30% |
| Other (permits, design, fixtures) | 10%-15% |
Staying within budget requires comparing multiple quotes and setting priorities on features or finishes. Adjustments in one area may be necessary to accommodate desired upgrades elsewhere.
Layout and Workflow Design
The kitchen layout must promote ease of use and efficient workflow. The “work triangle” concept—connecting the sink, stove, and refrigerator—remains a core guideline.
He or she should consider traffic flow, ensuring pathways are clear between these key areas. Sufficient counter space near appliances increases convenience.
Depending on the space, popular layouts include L-shape, U-shape, galley, or island configurations. Each affects the storage options and interaction within the kitchen.
Proper lighting and placement of outlets also impact functionality. Detailed planning prevents costly adjustments during construction.
Essential Kitchen Remodeling Elements
A kitchen remodel requires careful attention to functionality, durability, and aesthetics. Key areas include storage solutions, surface materials, and efficient use of appliances to create a balanced workspace.
Cabinet Selection
Cabinets define storage capacity and style in the kitchen. Choosing materials like solid wood ensures longevity, while MDF or plywood offers budget-friendly alternatives. He should consider cabinet height and depth to maximize space without overcrowding.
Hardware such as handles and hinges impacts durability and ease of use. Soft-close features prevent slamming and extend cabinet life. The cabinet finish—paint, laminate, or veneer—affects maintenance needs and resilience against moisture and heat.
Layout matters. He should prioritize an efficient arrangement that complements kitchen workflow, like the work triangle between sink, stove, and refrigerator.
Countertop Options
Countertops combine durability and appearance with material choices influencing both. Granite and quartz are popular for their scratch and heat resistance, suitable for heavy use.
Laminate presents a cost-effective option but is prone to scratches and cannot withstand high temperatures. Solid surfaces like Corian offer a seamless look and easy repair but lack heat resistance.
He should consider edge profiles for style and practical cleaning. Matte finishes tend to hide blemishes better than polished surfaces, which may show water spots more easily. Thickness typically ranges from 1 to 3 cm, affecting durability and price.
Appliance Integration
Appliances must fit both space and function. Built-in models save counter space and create a streamlined appearance. He should measure openings precisely before purchase.
Energy efficiency ratings affect utility costs and environmental impact. Stainless steel remains a popular finish due to its durability and ease of cleaning.
Positioning is critical. For example, placing the dishwasher near the sink simplifies cleanup. Ventilation requirements should be checked for ranges and microwaves to comply with safety standards and maintain air quality.

